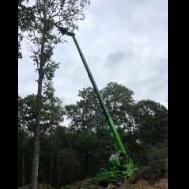- 0
About
Arbtalk.co.uk is a hub for the arboriculture industry in the UK.
If you're just starting out and you need business, equipment, tech or training support you're in the right place. If you've done it, made it, got a van load of oily t-shirts and have decided to give something back by sharing your knowledge or wisdom, then you're welcome too.
If you would like to contribute to making this industry more effective and safe then welcome.
Just like a living tree, it'll always be a work in progress.
Please have a look around, sign up, share and contribute the best you have.
See you inside.
The Arbtalk Team
Our Staff Members
- Forums
- Tipsites
- Articles
- Blogs
- Forum Rules
- Who's Online





Question
The Professor
I am in the final stages of purchasing a 1930's semi-detached house in south-east London. During the purchasing process, I have found out that the house had its rear wall underpinned in 2008 to stop subsidence which was identified as being caused by an circa 80-year old oak tree which is sucking all the moisture from the clay soil. The oak is located on an unadopted side road 16 metres from the house's back wall. The insurance company drilled 3 bore holes around the property and did DNA tests that revealed 80% of roots present were oak (it's the only oak in the area). An ornamental acer and cherry (the other 20% of roots found) were removed from the garden.
Unfortunately, in 2014, the property began to subside again, so the insurance company underpinned the house's rear wall once more with 3.3m of concrete, which they call a 'root barrier'. They tried to carry out works to the oak tree in 2014, but neighbours formed a campaign group which has resulted in the oak being given a TPO by the council.
The vendor, the the vendor's insurance company and the underpinning specialist that did the work all say that the oak roots can no longer get under the house to cause further subsidence as the oak's roots will not go that deep (3.3m), but my building surveyor says that its only a matter of a few years until the roots go under/through/around the barrier in their search for water. In your opinion, will the oak be able to circumvent the 3.3 metre deep root barrier? Any advice welcome!
Top Posters For This Question
9
5
3
3
Popular Days
Feb 4
12
Feb 6
8
Feb 5
4
Feb 8
3
Top Posters For This Question
The Professor 9 posts
Khriss 5 posts
daltontrees 3 posts
eggsarascal 3 posts
Popular Days
Feb 4 2018
12 posts
Feb 6 2018
8 posts
Feb 5 2018
4 posts
Feb 8 2018
3 posts
Popular Posts
Khriss
I would also check that there are no leaking water or drain pipes in the area around yr house ( Thames Water are famous for that ) I wouldn't jump to the conclusion that Oak is the only culprit . Root
Chris at eden
Its a bit odd that the LPA have TPOd the tree. If the tree causes further damage then this is an actionable nuisance and so work to mitigate the impact is most likely exempt from the TPO.
Chris at eden
No Worries Jules, no offence taken. I skimmed the post quickly and missed the bit about the extension so my oversight really, apologies to the OP. I wasn't really suggesting cutting root
Posted Images
29 answers to this question
Recommended Posts
Create an account or sign in to comment
You need to be a member in order to leave a comment
Create an account
Sign up for a new account in our community. It's easy!
Register a new accountSign in
Already have an account? Sign in here.
Sign In Now