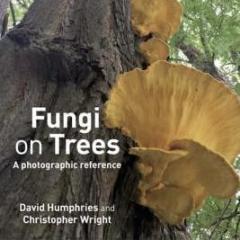About
Arbtalk.co.uk is a hub for the arboriculture industry in the UK.
If you're just starting out and you need business, equipment, tech or training support you're in the right place. If you've done it, made it, got a van load of oily t-shirts and have decided to give something back by sharing your knowledge or wisdom, then you're welcome too.
If you would like to contribute to making this industry more effective and safe then welcome.
Just like a living tree, it'll always be a work in progress.
Please have a look around, sign up, share and contribute the best you have.
See you inside.
The Arbtalk Team
Our Staff Members
- Forums
- Tipsites
- Articles
- Blogs
- Forum Rules
- Who's Online








Question
Sullo
HI
I have received planning permission for a rear extension to my house, with a constraint attached that I must provide the council with a Method Statement conforming to BS5837, prior to starting construction work.
Some background; I had full planning permission without any conditions initially. It was not until I applied for planning permission for a single story extension, in addition to the original application, that it upset my neighbour at which stage the Conifers, which act as hedge between myself and neighbour, became important in terms of maintaining a screen between the two properties. The inclusion of the method statement condition was added to the second planning consent. Planners approved my plans with 1meter depth normal type foundations and also the plans have been approved by building control.
at which stage the Conifers, which act as hedge between myself and neighbour, became important in terms of maintaining a screen between the two properties. The inclusion of the method statement condition was added to the second planning consent. Planners approved my plans with 1meter depth normal type foundations and also the plans have been approved by building control.
There is a large Oak Tree in the garden (guess diameter 1 meter) with a TPO. The Oak tree lies 5 meters from a retaining wall, garden is raised by 1.25 to 1.5meters above patio level. The other side of retaining wall is a slabbed patio (4 meters wide and is leads up to rear wall of my house). I have permission to build my extension on this patio and also to the grassed area to right of this patio, which brings the side wall to within 2meters (at tightest point) to the row of Conifers in my garden.
Questions;
1. Do I have to have carried out a Tree survey, CAD drawing of garden etc, AIA in order to have a Method Statement done? This seems like overkill for a domestic extension. Does the BS 5837 makes allowances for small extensions of this nature. It seems like a process for a large development is being inappropriately applied to a small house extension?
2. Given the existence of patio and retaining wall (for the last 40years or so) and fact the base of Oak tree lies approx 1.25 meters above patio level and the Tree Officers statement that he had no objection given proximity to the Oak tree, would you agree that Tree officer/council view the likely damage to Tree roots to be minimal as roots unlikely to exist under patio and have no expectation for an engineered foundation ? Does BS5837 allow for Arborculturlist to apply reasonable logic ?
3. Given the size of the Oak Tree, I believe that under the BS the RPA would capture the part of the extension that I intend to build on the grassed area to the right of my patio. This would be at 8 or 9 meters from Oak tree. Inclusion of building extension into Rpa would be max 6 to 8 sqM by my estimates. Is this material, it seems unreasonable to have to build piles at this part of the building extension, which is only a conservatory, in order protect a small fraction of the root system and what what is likely to be fibrous roots.
4. The conifers are of low quality, multi stemmed type, planted in last 10yrs only so I don’t think TPO applies to them. My plans are to build within 2 meters of the trees, what is likely rpa for a conifers ? Stem is approx 20cms max diameter. I don’t intend getting rid of any trees.
Appreciate your advice.
Link to comment
Share on other sites
Top Posters For This Question
4
3
10
4
Popular Days
Mar 8
18
Mar 6
10
Mar 7
3
Mar 9
2
Top Posters For This Question
Amelanchier 4 posts
likeitorlumpit 3 posts
WorcsWuss 10 posts
Sullo 4 posts
Popular Days
Mar 8 2013
18 posts
Mar 6 2013
10 posts
Mar 7 2013
3 posts
Mar 9 2013
2 posts
33 answers to this question
Recommended Posts
Create an account or sign in to comment
You need to be a member in order to leave a comment
Create an account
Sign up for a new account in our community. It's easy!
Register a new accountSign in
Already have an account? Sign in here.
Sign In Now